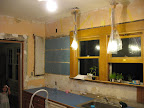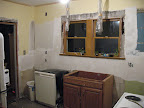So we spent all this money on an old house with "good bones" that is just oozing character. Then why is it so damn ugly? I'll tell you why: Because every single thing in this house is BLUE, that's why! Blue siding, blue countertops, blue bathroom, three types of blue wallpaper! It even has a
humongous blue hydrangea in the front yard. Not only did the previous decorator have a thing for blue, but everything was done in a country motif. Ugh.
Anyway, aside from the questionable decorative tastes of the previous owner, and the shoddy trimwork done by said owner, this is a
great house. It was literally the only one we looked at that met ALL of the criteria we had on our list. The process of buying it was a total nightmare, but that's another story...
Back to design philosophy. As my wife and I go through this house room-by-room to bring it into the 21st century, we are making sure the choices we make will not only stand the test of time, but work well with the style of the house. I don't know if there's a name for our approach, but I like to call it "Respectful Remodeling". That means we'll make choices like subway and hex tile in the kitchen without getting hung up on things like glazed vs. unglazed and "flat" vs. "pillowed" tiles. Brand new lighting fixtures are going in throughout, but they will all fit-in with the house. Our plan is that an average Joe off the street might think everything is original to the house. Only a remodeling geek should be able to catch the "modernisms".
And so we embark... The entry, living and dining will just get paint for now. The kitchen will be the first big project. So have a look around this blog and check back often.
 And one more thing gets crossed off the list.
And one more thing gets crossed off the list.
















